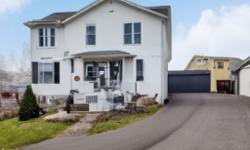STUNNING 3-BEDROOM HOME IN MONCTON WITH HIGH-END FINISHES AND PRIME LOCATION
Asking Price: $569,900
About 101 Satara Dr:
Are you looking for a beautiful, modern home in the heart of Moncton? Look no further! This stunning single-family house is everything you've been searching for, and more. With a spacious layout, high-end finishes, and a prime location, this property is sure to impress.
Boasting 1519 square feet of living space, this bungalow-style home is perfect for families, empty nesters, or anyone in between. Built in 2023, this property is practically brand new, with all the latest amenities and upgrades you could want. The freehold title ensures that you have complete ownership of the property, giving you peace of mind for years to come.
One of the most impressive features of this home is the finished basement, which adds an additional 1439 square feet of living space. This common area is perfect for hosting guests, spending time with family, or just relaxing after a long day. The basement is fully equipped with new flooring, including ceramic tile, hardwood, and laminate - making it both stylish and durable.
The exterior of the home is just as impressive as the inside. With an attractive stone and vinyl siding finish, this property is sure to turn heads. The landscaped yard is easy to maintain and provides the perfect backdrop for outdoor entertaining or family activities. The paved driveway provides ample parking space, with an attached garage for added convenience.
Inside the home, you'll find a spacious open-concept living area that's perfect for entertaining. The high ceilings and large windows let in plenty of natural light, creating a bright and airy atmosphere. The hardwood floors add a touch of elegance, while the air exchanger and heat pump ensure that you stay comfortable year-round.
The kitchen is a chef's dream, with all the latest appliances and plenty of counter space for preparing meals. The modern cabinetry and stainless steel appliances give the space a sleek, contemporary look. The adjacent dining area is perfect for family meals or hosting guests, with plenty of room for a large dining table.
The bedrooms are located on the main level of the home, providing easy access and added privacy. The master bedroom features a spacious walk-in closet and an ensuite bathroom, complete with a modern shower and beautiful tile work. The other bedrooms are perfect for children, guests, or a home office.
The location of this property is unbeatable. Situated in a quiet, family-friendly neighborhood, you'll be just minutes away from all the amenities that Moncton has to offer. Shopping, restaurants, and entertainment are all just a short drive away. Plus, with easy access to the highway, you can be on your way to other parts of the city or province in no time.
In summary, this single-family home in Moncton is the perfect blend of style, comfort, and convenience. With a spacious layout, high-end finishes, and a prime location, this property is sure to impress. Contact us today to schedule a viewing and see all that this beautiful home has to offer!
This property also matches your preferences:
Features of Property
Single Family
House
1519 sqft
Freehold
667 Sq. Metres|under 1/2 acre
2023
Attached Garage
This property might also be to your liking:
Features of Building
3
0
Ceramic Tile, Hardwood, Laminate
Common (Finished)
Paved driveway
Concrete
Bungalow
Smoke Detectors
1519 sqft
2958 sqft
Water Heater
Air exchanger
Baseboard heaters, Heat Pump, (Electric)
Cable (Available), Telephone (Available)
Municipal sewage system
Municipal water
Stone, Vinyl siding
Shopping
Attached Garage
Plot Details
Landscaped
Year-round access
Breakdown of rooms
Measurements not available
Measurements not available
Measurements not available
Measurements not available
Measurements not available
Measurements not available
Measurements not available
Measurements not available
Measurements not available
Measurements not available
Measurements not available
Measurements not available
Measurements not available
Measurements not available
Measurements not available
Property Agent
Devon Ramsay
RE/MAX Avante
10 Albert Street, Unit 100, Moncton, New Brunswick E1C1A9










